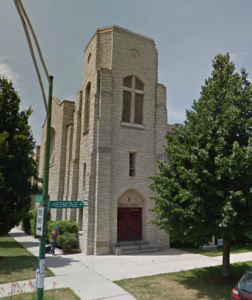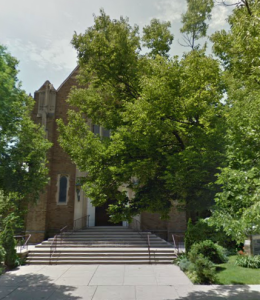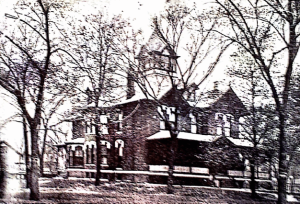4300 North Hermitage Avenue
This church was designed by the renowned Chicago firm of Pond & Pond at a cost of $43.000. Pond & Pond also designed a number of the Hull House buildings erected between 1895 and 1913, the Stevens Building downtown, and the Hyde Park Presbyterian Church built in 1915, the same year as this Church. In 1949. at the cost of $225,000, architect Benjamin Franklin Olson was commissioned to “alter and refurbish” the original structure, and replace the 1906 parish house. The result was the present blonde stone structure. Little of the original building’s exterior is now evident.
HISTORICAL FEATURES
The Ravenswood Presbyterian Church was organized in 1902. Services were held in Library Hall at the corner of Hermitage and Montrose, until a chapel was built on this site in 1907. The chimes for the organ in the 1915 building were given by the Deagan Company, whose headquarters we will see on Berteau Avenue.
SOURCES
No Permit. Parish Records; Brick Builder, August 1915 (24:117-8)
WALKING DIRECTIONS TO NEXT LOCATION
Continue the tour to 4246 North Hermitage Avenue, the Helen Zatterberg Playlot Park.
- The next location is across the street, about 33′ from you.
- Click the ‘Continue the Tour’ button below when you’ve reached your destination.



