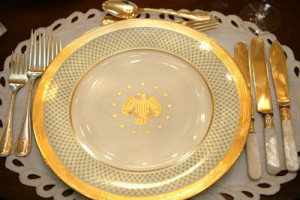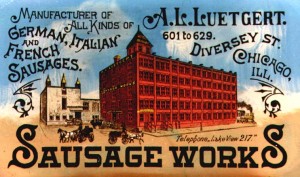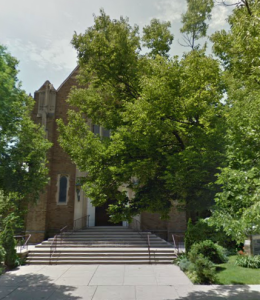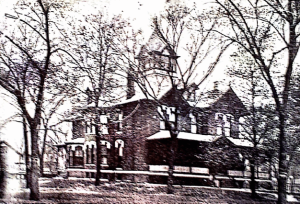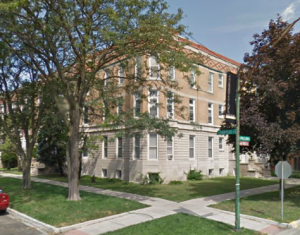Wilson & Commercial Avenues
Before it was called Hermitage, this street was named Commercial Avenue. With the Abbott Mansion on your left shoulder, gaze first across Wilson Avenue.
New buildings can be seen for some distance down Hermitage. The Ravenswood YMCA once stood here. It was built in 1905. By the late 1970’s the building was in need of financially significant work to bring it up to the standards of the day.
As a result the YMCA was demolished. Developers later purchased the land. We’ll get to that in a moment.
Across the street is the All Saints Episcopal Church. Built in 1883, the church is believed to be the oldest frame church remaining in the city. We’ll get to that in a moment too.
Continue to turn to the right. A restaurant/ bar called O’Shaughnessy’s currently occupies the Pickard Building, located at 4557 N Ravenswood.
Pickard China
Pickard China used the building to house artists on the second floor. They painted imported white china.
First established in Edgerton, Wisconsin, the company was moved to Chicago by its founder Wilder Pickard. Artists from Europe and the Art Institute of Chicago decorated the one of a kind ceramic pieces, now highly prized by collectors.
In the 1920’s the company developed a line of fine china dinnerware. The company moved to Antioch, Illinois in 1930.
The line of china used by the US Department of State for dinners in our embassies and missions is manufactured by Pickard. Perhaps you’ve been invited to dinner at an embassy and seen this local company’s product appear below your plate?
Albert “The Sausage King” Luetgert
Albert Luetgart was among the many entrepreneurs building an empire on the backs of hogs. The Foreman Brothers Bank, which was once located in the Pickard Building, was embarrassed to discover, in 1898, that it held Albert’s mortgage.
Albert had established a packing house and stockyard on the city’s North Side, in the 1700 block of West Diversey Avenue, in 1879. It had become very successful over the years, from an initial investment of four thousand dollars to a point where the A.L. Luetgert Sausage & Packing Co. was considered the ‘sausage king’ in the 1890’s.
On May 1, 1897 Mrs. Luetgert, Louisa, disappeared.
Albert told his children their mother was visiting her sister. After a few days, Diedrich Bichnese, Louisa’s brother, reporter her missing to the police.
Luetgert now said Louisa had run away with another man.
A police investigation demonstrated a history of domestic violence and financial difficulties. Albert, it turned out, was seeing a wealthy widow. He planned to marry her once he got rid of Louisa.
Further police inquiries discovered that Louisa was seen on the evening of May 1 entering the factory with Albert at about 10:30 p.m.. The police discovered that Albert had sent the night watchman home early that night, though the man confirmed he had seen Louisa enter the plant. And the police discovered Albert had purchased arsenic and potash the day before. Those chemicals were not common in the manufacture of food products.
A search of the factory found suspicious sausage and human residue in an oven. Two of Louisa’s rings and human remains were found. Albert was arrested and tried for the murder.
Albert claimed there were numerous reports of Louisa being seen around the US, casting enough doubt that the jury was unable to reach a verdict in 1897.
A second trial was held in 1898. This time the prosecution used George Amos Dorsey, an anthropologist at the Field Museum, to prove to the jury that the bones were human. Protesting his innocence, Albert was sent to prison. He died there in July 1899.
The trial was a media circus, widely reported and leading to media excesses. It was among the first cases that depended on a forensic expert to resolve the crime.
Zephyr Cafe & Ice Cream
Byron Kouris was among the many Greek- Americans who entered the restaurant business. In the 1960’s he started a chain called the Lunch Pail. He started Byron’s Hot Dogs with locations in Ravenswood (1701 W Lawrence Avenue), Wrigleyville (1017 W Irving Park Road), the Near West Side (680 N Halsted Street) and Lincoln Park (850 W North Avenue).
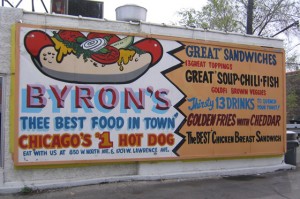
A restaurant called the Zephyr once operated in the Pickard Building. It was owned by Byron Kouris, better known as the owner of Byron’s Hot Dogs. Credit: Shy Full of Bacon
In 1976 he started Zephyr in the Pickard Building. For 30 years, ending in 2006, the Zephyr was known for its huge ice cream dishes.
Byron’s was inducted into the Vienna Beef Hot Dog Hall of Fame. In 2010 a replica Byrons served hot dogs on the lawn of the White House for the 2010 Congressional Picnic.
Byron closed the Zephyr, to the sorrow of many neighborhood children with eyes larger than their stomachs. He died in March 2006 at age 76.
Here’s a question for you: why is this group of commercial buildings on Wilson Avenue HERE? In most cases, these intersections have small commercial strips facing Ravenswood Avenue. The Wilson Avenue strip extends for a block west past Ravenswood.
The answer lies about an eighth of a mile west where you may see a Chicago Transit Authority train running on the Brown Line elevated platform. Until the early 1950’s the Brown Line, then known as the Ravenswood Line, had a stop here at Wilson Avenue. In addition, the Chicago & Northwestern Railroad had a depot here serving Ravenswood.
The Brown Line was built into the neighborhood with the Western Avenue station opening in May 1907. A real estate boom followed. The ‘L’ allowed inexpensive and fast service from the area to the city center.
WALKING DIRECTIONS TO NEXT LOCATION
Continue the tour to All Saints Episcopal Church, 4550 North Hermitage Avenue.
- Cross the street to All Saints Episcopal Church
- Click the ‘Continue the Tour’ button below when you’ve reached your destination.

