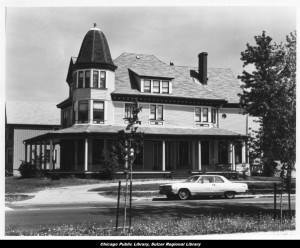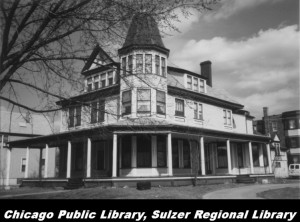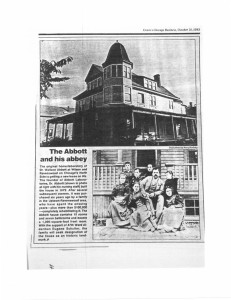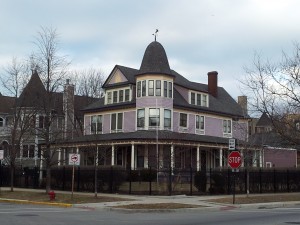4605 North Hermitage Avenue
Masterful use corner site, including corner turret, wraparound porch and porte cochere, make this Queen Anne house look much larger than it really is. Note on the alley the matching coach house which still has original stable doors and central tower, increasing its apparent size. Beautiful art nouveau stained-glass window on west side of second story. Additions of north dormer, modern window sashes, rear balcony, and ornament.
HISTORICAL FEATURES
This corner lot was used by the community for Independence Day picnics from 1875. However, in 1888 it was purchased by Dr. Wallace Abbott, a local doctor and pharmacist. He commissioned Rudolph Dahlgren and Oscar Livendahl to design the current home. It was completed in 1891.

The Abbott Mansion during the years it struggled. Credit: Ravenswood Lake View collection, Sulzer Library
Dr. Abbott had gotten his start in his pharmacy and medical office, located on Ravenswood Avenue, manufacturing the first medications in his kitchen apartment. The company he founded, Abbott Labs, moved with the family to this location in 1891, then the company moved to the first of several properties on Ravenswood.
The company sites were known for several spectacular fires as well as industrial accidents leading it to move in 1925 to rural North Chicago.
Dr. Abbott could boast of owning an early telephone, among the first on the North Side. It’s simple number was Lake View 143.
The 1900 Census notes Dr. Abbott, his wife Clara, their daughter, Dr. Abbott’s father, a cook a nurse girl and a stableman.

The Abbott Mansion during the years it struggled. Credit: Ravenswood Lake View collection, Sulzer Library
Dr. Abbott died on his way home from the office one day in July 1921.
The Abbotts moved in 1925, selling the building to the Maginot family. They used the building as the Maginot Funeral Home for many years.
A 1983 story in Crain’s Chicago Business notes the then owners, not the Maginot’s, had purchased the mansion after it had gone through several owners. They had, the story notes, spent six years and $100,000 to attempt to restore the building.
“The Abbott House contains 15 rooms and seven bathrooms and boasts a 1,300 square foot front room,” the story notes.
A Chicago Magazine story has more information, noting the Maginot family had sold the property in the 1970’s. In 2004 Abbott Labs took possession of the property for $1.5 million.
Abbott Labs cloned the property, according to Chicago Magazine, removing the front door, a fireplace mantel, some stained glass and a stepping stone engraved with the name Wallace Abbott.
The second Abbott mansion exists on the company’s campus in North Chicago.
After being awarded a Chicago Landmark Award for Preservation Excellence by the Commission on Chicago Landmarks in 2006, the home was sold by Abbott Labs for $1.95 million.
The home was last sold in 2011 for $1,606,000.
WALKING DIRECTIONS TO NEXT LOCATION
Continue the tour to the corner of North Hermitage Avenue and West Wilson Avenue.
- The next location is about 33′ from you.
- Click the ‘Continue the Tour’ button below when you’ve reached your destination.


